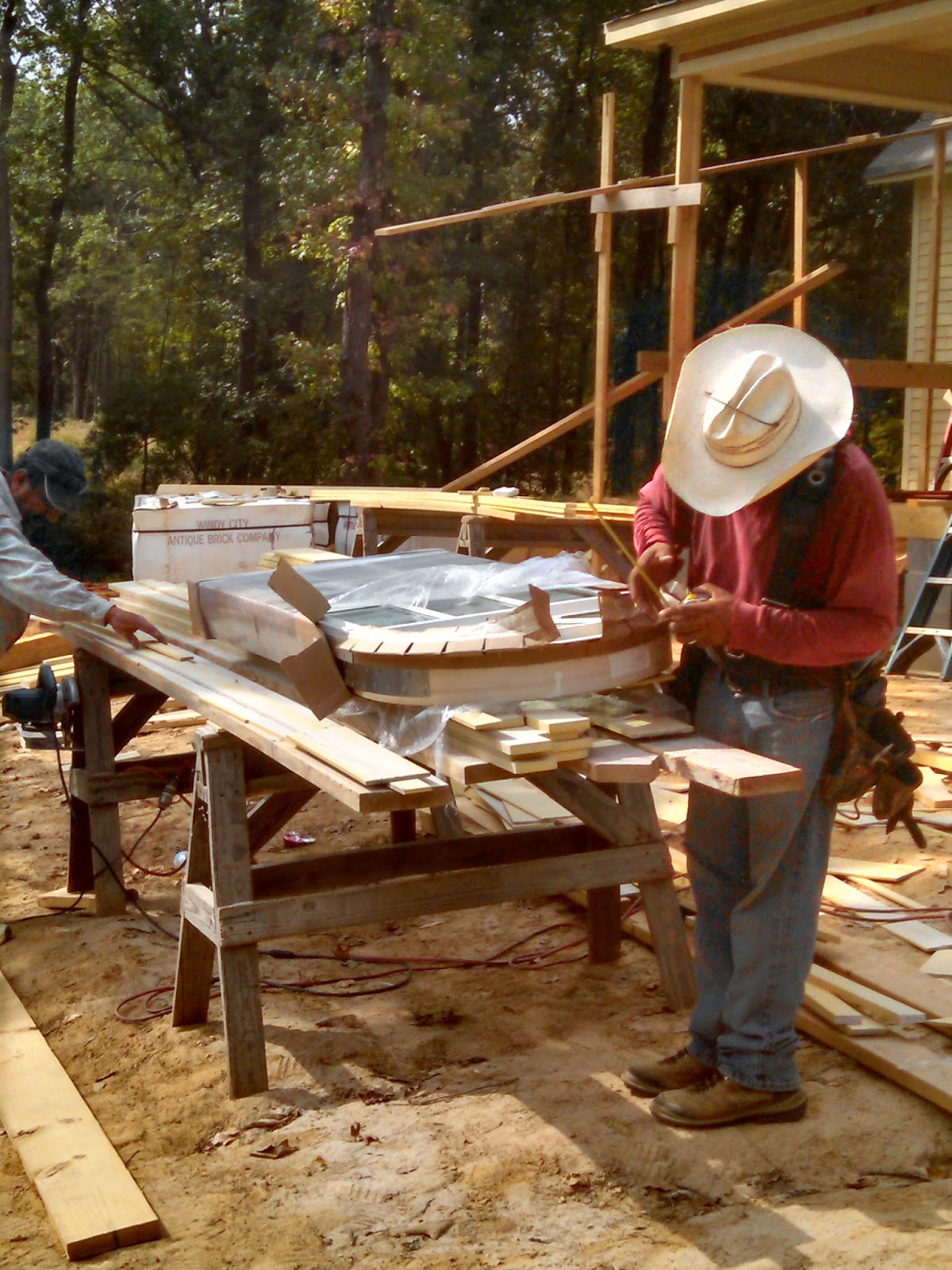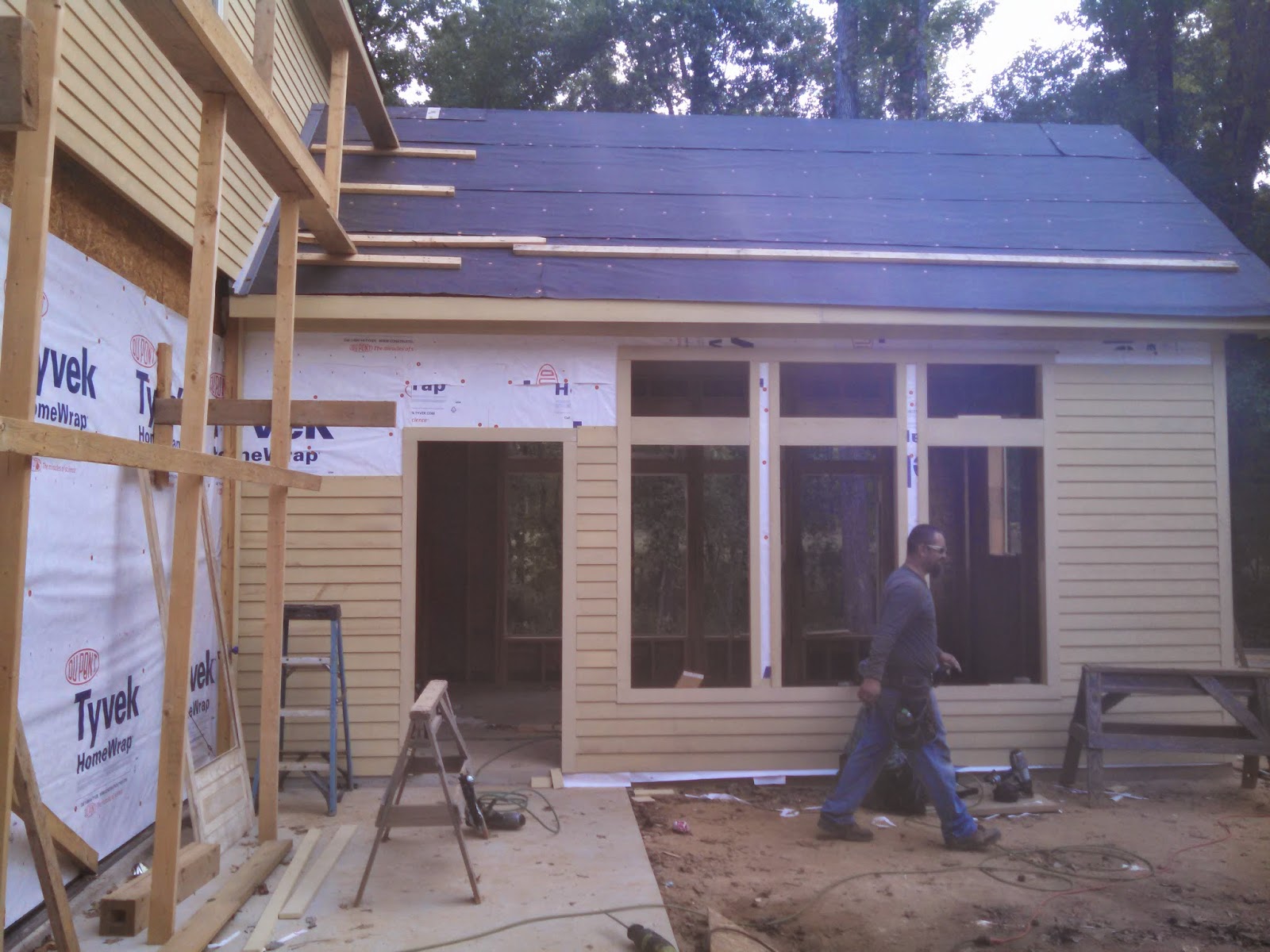 |
| Pocket door frame installed in Scullery |
They must of had 14 men working each day when I was away watching my youngest graduate and leave for Japan. They got an amazing amount of work done, in what I felt was such a short time. This included, installing all 6 pocket door frames, framing the firebox and fireplace in the Gathering Room and Screen Porch.
 |
| Framed firebox in Gathering Room |
 |
| Framed fireplace in Screen Porch |
 |
| Last window installed |
Installed the last window into the Master Shower. It will be a fixed tempered glass window, just to let some light into the shower.
 |
| Backyard Pergola top is up. |
The pergola went up, and built just as planned. However, when I returned I was told the round columns that were specified to be used to support it would not work. So, they are still in the garage. The builder wanted to wait until I returned to discuss the options that might be available to work out the issues. The issue was making sure that this did not have any side movement. The winds can be very strong here on the lake and the builder wanted to build it more secure than designed. This will take days in the upcoming week to resolve. It is a work in progress.
 |
| Front Porch IPE floor completed! |

The very difficult, harder, than hard, dense front porch was completed. It's funny, as I wrote the previous sentence I was thinking that my parents sometimes referred to me that way, lol. But it is beautiful, will age gracefully, hold up under a lot of wear and tear, and that is also true for me as well. The columns were set too. Not quite the way I had thought they would, but it's such a small detail. In looking at architectural drawings and driving around looking at old residences, I noticed that the columns cap projected in front of the soffit, ever so slightly. This allowed the column to be centered under the soffit equally. But as my builder pointed out, it does make it subject to weather doing it that way, so it his standard to set it just behind the front trim board(see detail at right). I can see his point, and not having a detail drawing included on the construction drawings it was a little late now to have this discussion. Afterall, this is only something that I will notice, and perhaps any reader here that drops by for a visit. And I, not being accustomed to the weather in these parts, I am not going to argue with my builder who is from around here, and DOES know the weather, the materials, and is no less detailed than I am. I trust him on this one.
 |
| Trim over the arch dormers completed |
They were working on the trim over the dormers as I was leaving Wednesday. This was not easy becasue I had specified "smooth" siding. You typically see homes built with the textured siding. So when it came to doing the trim around the arch, they had to fiquire out what lind of material could be used that would be smooth. There is a rubber product available but it has to be fabricated and there is a wait time for it to be made and shipped. The builder is anxious to get this house roofed so he wanted to find something to use more readily available. They went with a smooth plywood. A special name to it, that I don't recall offhand. Then it needed to be cut with a jigsaw, and maybe finished off with a sander. Anyway, the results look great, and can't wait to see it painted up.
 |
| What I saw when I returned to the jobsite after being away for just 5 days! |
Wednesday, October 15, 2014
 |
| Column centered |
 |
| Column not centered |
The footings for the columns came out just right on the center four columns, but there will be some adjustments made to each footing on each end of the front porch. My builder said he had framers, and masons out working on the resolution. They have it fiquired out now, and it will just take some man power and tools to make the corrections. It sounds like a good remedy, I'll keep you posted.
Thursday, October 16, 2014
 |
| Screen Porch Walls finished! |
 |
| Trimming the windows on Screen Porch |
 |
| Won't hit your head Brian, Peter and Kevin! |
 |
| Foyer Arch |
There is only one arched opening in the home, and it's in the foyer to mimic the front door.(pic. left) Yesterday I was asked if I wanted adjustments made to the stairwell or move an entire wall on the second floor. Since headroom was the issue we went with an angle change in the stairwell instead of moving walls.(pic.right)
 |
| Look no holes! |
 |
| Let's make a hole. |
We're in the home stretch now. It's all the little stuff, but still all important. Like attic pull down ladders, and this attic lift, so that you don't have to use a pull down ladder. We saw this installed at several homes that we visited while making a selection of which builder to use.
 |
| Almost big enough. |
 |
| A peek at what it looks like tomorrow. |
We were lucky. The builder, framer, and I selected the location while on the second floor. The builder made some quick calls to the garage contractor to make sure the garage appliances would clear the hole we just made. It did!!!! Now that's a close call!.
Friday, October 17, 2014
What a busy day today! The builder, the framers, the painters are here, and the clean up crew for the very first time since we broke ground are all here! Okay, not me, another crew, that can actually take this stuff away from here.
 |
| I worry about those bare fingers. |
 |
| Before/After |
The painters are working with a crew of three. They will be applying 50 year caulking to everything that needs it. Some weeks back I didn't think we needed to caulk under each siding board, but the painter showed me why it would look better. Just like my builder, I am being introduced to yet another contractor that is focused on the details. How can you complain about that? So the painters try to find a side of the house that isn't covered with another trade. They had hoped that the framers would be done and gone by now. I think everyone was thing that, even the framers, but we keep finding more "little" things that need to be taken care of before they can leave.
 |
| There's a hole in our roof, dear Liza, dear Liza. |
Saturday, October 18, 2014
Framers, and painters working today! And more holes being made in the framers work! This time we need some chimney stacks. So they are finally cutting holes in the roof decking to make way for the fireplace chimneys! Yay!
The clean up crew also returns today, since my precinct has trash drop off today.
Monday, October 20, 2014
This is just part of several steps that will be required to correct the offset of the end columns on the front porch. This is only the second attempt. It will go through a third revision before our builder is satisfied with the result.
The framers have finished the blocking for the fireplaces but now need to wait on more material to finish siding them. Also waiting on the material to resolve the pergola supports. So they will not come back to the job tomorrow, but be back on Wednesday.
Tuesday, October 21, 2014
The builder schedules a walk through for the HVAC today. I have a dentist appointment 2 hours away, and then a tile showroom to visit 30 mins east of that before returning home. I also neglected to refuel the gas tank in all the running around. Thank you AAA for the gas on I635. I have updating of the plans to do back at the apartment in preparation for an onsite meeting tomorrow. I'm up til 3AM to finish.
Wednesday, October 22, 2014
Today the builder has scheduled a walk through with the cabinet maker. The framers and painters are on site, but I am not aware of what they are doing. A crew doing the last bit of flashing around the chimney stacks is also onsite. The cabinet meeting goes from 10:30 - 3:30PM. A lot of things are discussed. I finished updating all the building conditions, the appliance changes, and other items that will impact the cabinetmaker's efforts. However, there is another mistake in the selection of appliances from the salesperson I was working with, as well as a change in wall locations after framing. Although the framing change is only 4 1/2", it makes a big difference in plumbing fixture selections. By the day's end we all know that more revisions will be needed. The cabinet maker will go back to his office to draw up designs. Since I am a kitchen designer, I'm determined to find a resolution myself as well.
Thursday, October 23, 2014
I slept in today just trying to catch up on the lost sleep from Wednesday morning. So I miss the walk through with the plumbers and the builder today. But the builder calls me to give me an update, and what I still need to give to the plumber. I come by later with some materials and additional drawings and cut sheets to assist the plumber. He let's me know of what he still needs in the tub room. Fortunately I have an appointment at the showroom tomorrow.
Today at 2PM the framers say their goodbyes....they have finished everything on their list. I have spent more time with the framers, than my builder, and my husband COMBINED! It was like saying good bye to family. I entrusted them to build this dream that was drawn on paper, and they gave it life. They gave it life, with thoughtfulness, care, and skill! I thank my builder for making great choices even before I had to. Thank you. The foundation is extremely important, and that includes the slab AND the framing.
Friday, October 24, 2014
 |
| Laying out ductwork |
Lot's of progress today as well. But much of it off site. A visit to the plumbing showroom to resolve the tub room issues, and another appointment with an entirely different company to resolve the appliances for the 3rd, and hopefully final time.
I return to the job site in hopes to give the plumber the new and additional cut sheets for fixtures, but they have already left. To my surprise the HVAC people have come by to start their work.
Saturday, October 25, 2014
The HVAC crew is back working today. My husband and I water some trees we are trying to save through the building turmoil and then it's off to the Pepper Festival. Time to get away and get some R&R.
I'll be back on Monday!






























